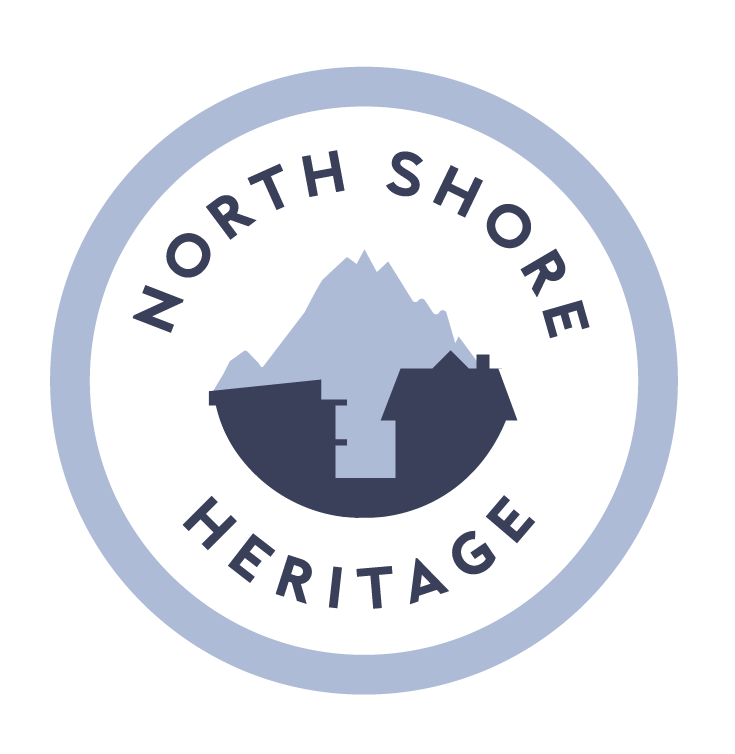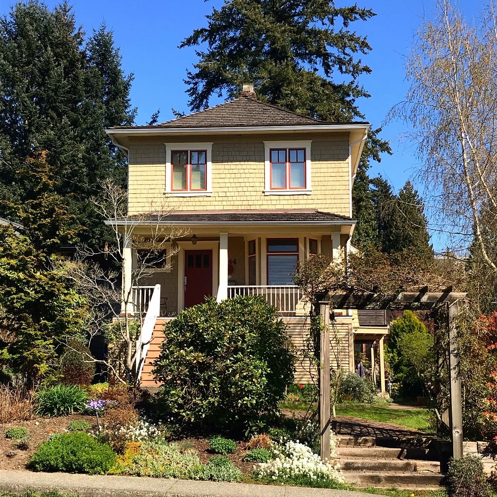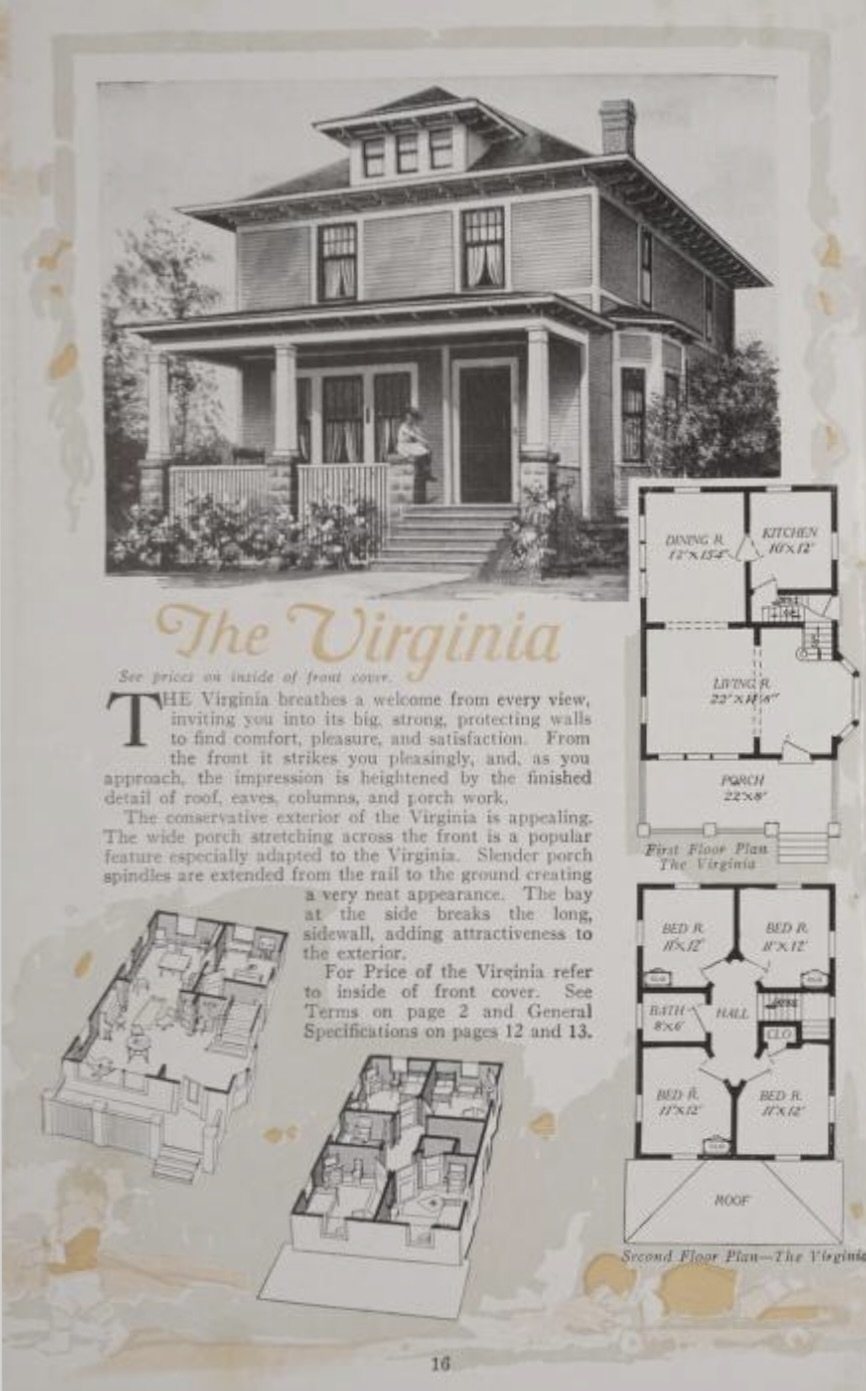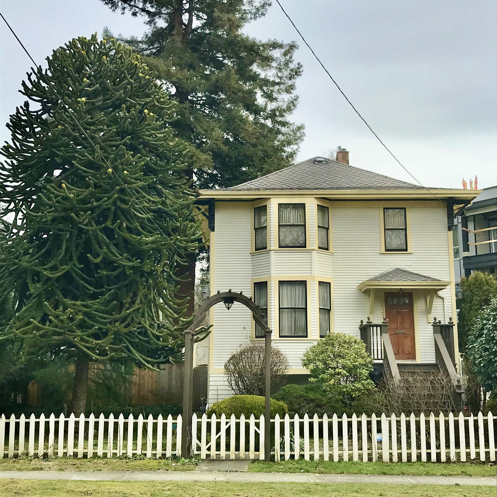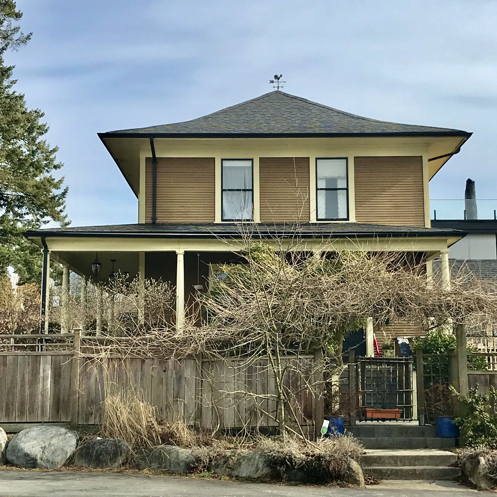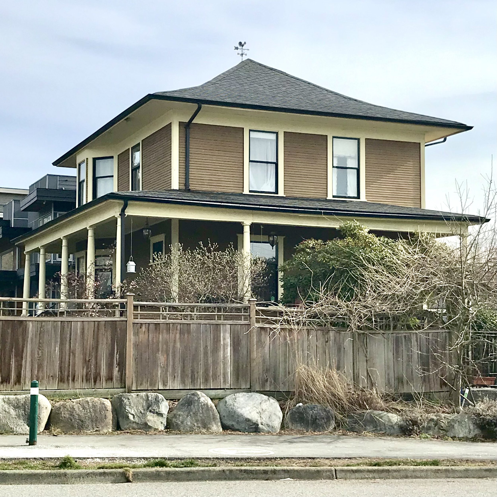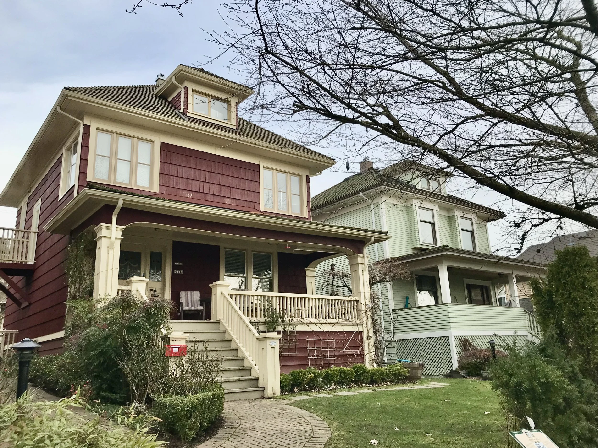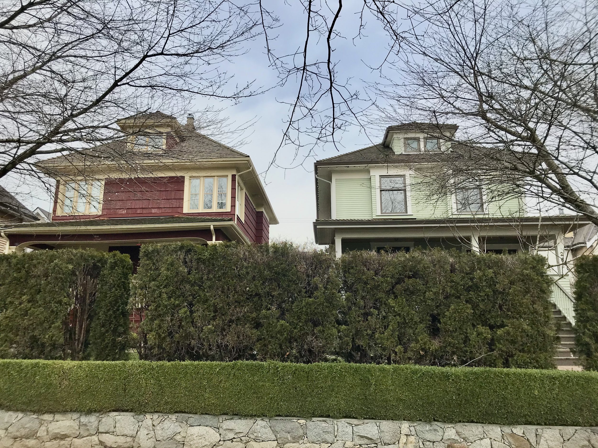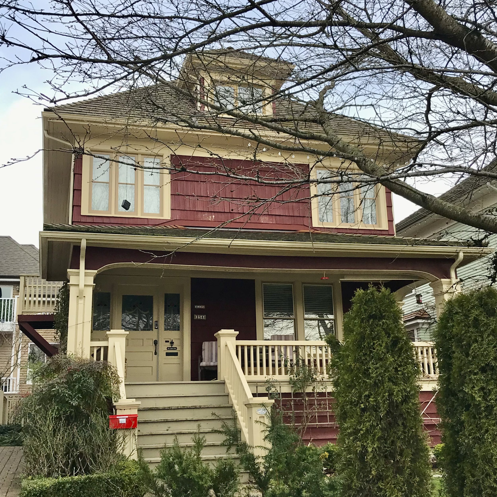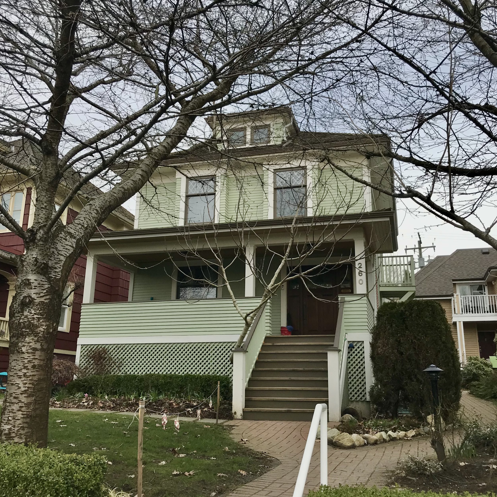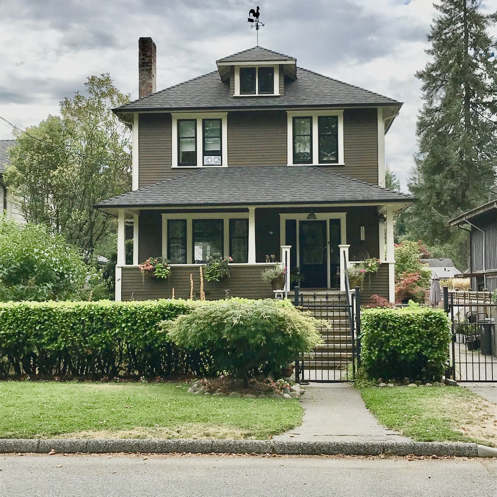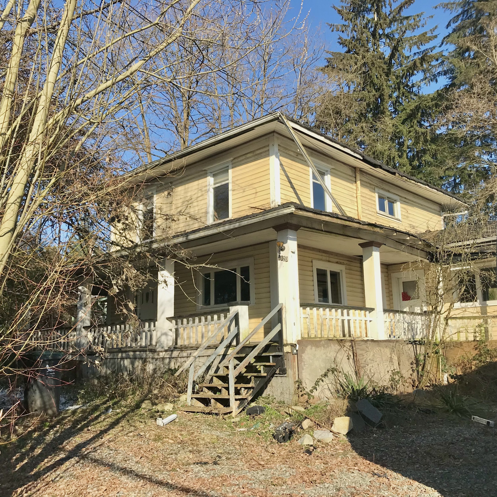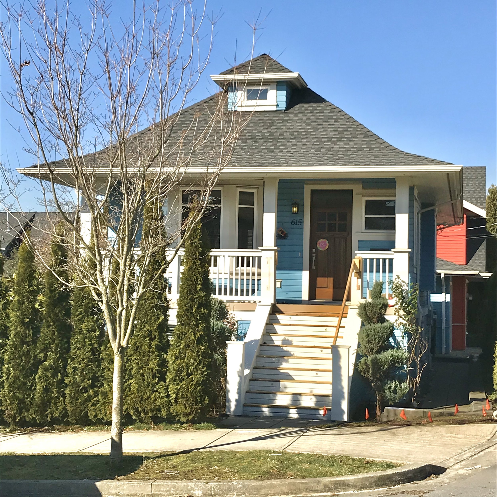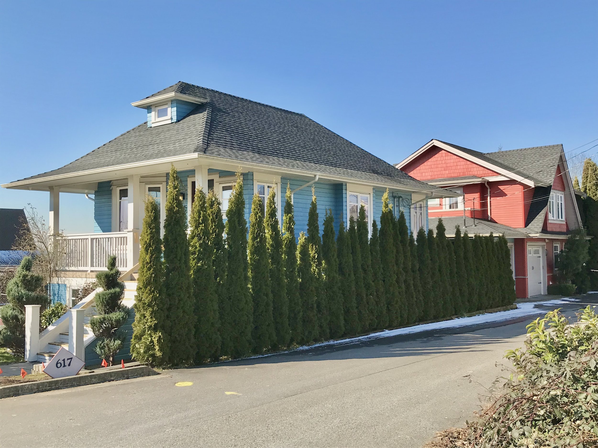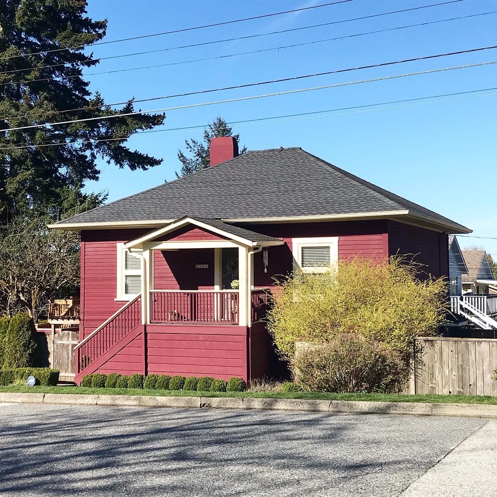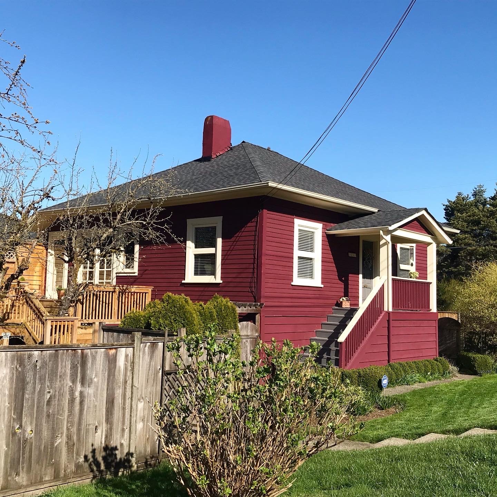Sutherland Residence: 2144 Mahon Ave, built in 1912. Alexander Sutherland, a contractor, built this house for his family shortly after he arrived in North Vancouver. Sutherland (1882-1967) and his wife, Mary Anne, (1871-1947) lived here for many years. The roof’s beauty is enhanced by its graceful, bellcast eaves.
Uniquely North American
In the 1890s, largely in response to the elaborate and often not-so-affordable Victorian style of housing, a new kid arrived on the blocks of middle-class North America. This new style became popular for the next forty years as people were quick to embrace this “modern” and more affordable new style of house which became known as the “Foursquare”. Gone were the fancy, wood-turned details, towers, rambling hallways and nooks and crannies characteristic of Victorian architecture, and in their place was a space-maximising, practical house with sleek lines and minimal extra detailing.
Hip to be Square
These houses were literally and figuratively hip to be square. Literally, the two main defining features are a low, hipped, pyramidal roof on a square or boxy frame. Figuratively, the houses were considered modern with their simple lines, partially open plan of a living/dining space, and the inclusion of a bathroom, which was still not included in many houses at the end of the 19th and early 20th centuries. Other common, defining features are a covered porch the width of the house, large, symmetrical windows and a central, attic dormer.
Smart, Compact Floor Plans
Foursquares had smart, compact floor plans that maximised space and required less land to build on than previous designs of similar square footage. Rather than losing valuable space to long hallways and unused spaces, the eight-roomed plans usually centred around a small, central hall or entrance hall, with rooms leading into each other rather like a pinwheel on the main floor.
The first floor typically had a kitchen, parlour and/or living room, dining room and entrance hall, and the low, hipped roof allowed for space for four bedrooms and a small bathroom on the second floor arranged around a small, central hall.
Many Foursquares had a central dormer in an unfinished attic to potentially add another room, and some even had basements, further adding space.
A wide, covered porch added valuable outdoor living space to the already quite spacious interior.
There were many variations on this plan to suit the owners and this simple layout made it easy for people to customise.
Foursquare Kit Homes and house pattern books
Foursquares were popularised in Canada by the introduction of mail-order kit homes that made it possible for homeowners to build their own homes and save money. The balloon-frame construction (framing pieces that went from the floor to the roof, rather than framing floors separately) and the graduated roofing beams from the hipped roof allowed homeowners to frame their homes with less skill required than traditional floor by floor framing and the use of long roofing rafters.
The kit house saved new homeowners a lot of money, but it was a huge job to put the house up, despite the fact that the advertisements at the time suggested it wasn’t that difficult. With a materials list that could be as much as 14 pages of single spaced writing and 22 pages of blueprints, the daunting task of building a kit house makes the worst Ikea project seem like a walk in the park. Even so, many people were able to manage it, although they sometimes needed help with finishing jobs from professionals for jobs such as wiring and plastering. But even with some hired help, people still saved a lot of money building from a kit.
Eatons and Canadian Aladdin Co. ( who built ‘Aladdin Homes’) were both popular Canadian companies that milled all the pieces needed to build one of their houses and either shipped them by train or truck to the homeowner.
For those with a little more money, house pattern books featuring the Foursquare design were widely available, so that potential homeowners could choose a ready-made design and have it built for them by professionals, while still saving money on the plan by not needing to hire an architect to design a home for them.
I don’t currently know if any of the Foursquares on the North Shore were built from plan books or kits but I will be looking into this further.
Below are a couple of ads by Aladdin Homes.
The Herford: A basic Fourquare model without roof dormer or extra detailing.
From ‘Aladdin Homes, Built in a Day’ Catalogue no. 30 from 1919, courtesy of Archive.org
The Virginia: A more elaborate Foursquare design with divided window panes, attic dormer, wooden decoration under the eaves and a bay window off of the entrance.
From ‘Aladdin Homes, Built in a Day’ Catalogue no. 30 from 1919, courtesy of Archive.org
The Foursquare was less popular in Canada than the US, but there were still many built here across the country. On Vancouver’s North Shore, the style is more rare than other popular styles such as Edwardian and Craftsman style homes. I’m not sure if this is partly due to demolition of many Foursquares over the years, or if there weren’t many built to begin with compared to other housing styles. The majority of Foursquares remaining on the North Shore were built were between 1907 and 1914, during the residential housing boom of the early 20th century.
Most of two story Foursquares are in the City of North Vancouver, with a few in the District. There may be some in West Vancouver, but I haven’t come across any yet. If you know of any, please feel free to comment and let us know. I’d love to add some to this post.
Foursquares in the City of North Vancouver
Page Residence: 1732 Bewicke, built in 1911. This home is a modified Foursquare design. The roof and frame is very traditional, but the asymmetry of the double bay window column and a covered front landing rather than porch makes it unusual. There are lovely black, decorative brackets under each corner of the eaves. They look like they could be original. The large monkey tree is very old and adds to the uniqueness of the property.
Peers House: 1450 Jones Ave, built in 1910. A fine and rare example of Foursquare with the veranda extending around two sides rather than just across the front. An unusual two story side bay window column on the side adds interest.
A Pair of Foursquares: (at left) 245 E. Keith Rd, built 1909 and (at right) Gladwin Residence: 260 E. Keith Rd., built in 1908 by contractor Benson E. Gladwin ( 1845-1938) for Wynyard Charles Gladwin ( 1869-1915) and Charlotte Rose Gladwin ( 1875-1937). The Gladwins lived in 260 and had 245 built as an investment property. Wynyard was Chief Fire Warden for BC and an active politician.
In 1996, these homes were rehabilitated and incorporated into a townhouse development. 260 E. Keith was stratified into a multi-family dwelling and is a good example of adapting a heritage home to accommodate more housing units rather than tearing down and building new.
TWO Foursquares in the District of North Vancouver
Polonis House: 1029 W. 23rd St, built in 1914. This one checks all the boxes for traditional features.
Cross House: 1120 Harold Rd., built in 1908.
Built on a corner lot like Peers House, Cross House also has a substantial veranda around two sides of the house. The house is in need of repairs and is currently changing ownership, so its future is yet to be seen. The large lot the house sits on makes it a possible HRA (Heritage Revitalisation Agreement) candidate.
Workingman’s Foursquare or foursquare cottage
The design of the typical Foursquare was practical and beautiful, but was still a house many could not afford. It was around twice the size of many other houses being built at the time which averaged three to five rooms as opposed to eight. As a result, houses began cropping up using a modified design that still had a square shape and hipped roof, but had a single story instead of double, often with an attic dormer and a full, tall basement. This was commonly referred to as the “Workingman’s Foursquare” and I’ve also seen it called the “Foursquare Cottage.” The full-height basement and attic space gave the design a fair bit of space in a small footprint.
Cairns House: 615 Mahon Ave, built in 1907. This Foursquare in its original form was built by a local carpenter, Andrew Cairns, in 1907. A design firm was hired in 2011 to demolish the home and build a duplex on the property. Instead, the firm researched the property’s history and decided it should be saved, despite not being on the heritage register. The small piece of land was re-zoned as a duplex, the house was moved over a little, and a second, heritage style infill home was built on the property. The original home’s very basic roof line was flared, a dormer added, a bay window added to the front and the central porch staircase moved to the right, while the porch, itself, was expanded the width of the home. The house was also raised and a basement added to make space for bedrooms. To make up for lost outdoor space, both houses on the property have substantial, private decks built onto them. The City's Heritage Project Achievement Award was awarded in 2013, recognizing the owner, architect, and contractor for outstanding restoration of the character of the building. This is another good example of adding density while retaining a heritage building.
2213 Mahon Ave, built in 1912. This home is truly square! Many Foursquares are elongated at the back but this lovely home looks true to its name.
154 West St. James Road. Nye Residence, built in 1912.
Why are Foursquares historically significant?
The Foursquare, along with other similar housing styles of the early 1900s, appealed to a wide variety of working, middle-class people looking to settle in North Vancouver. It was a part of the Edwardian speculative housing period and boom time during North Vancouver’s early development into a city. As an architectural style, it’s important as a design stepping stone from the fanciful Victorian period of housing to the simpler and more practical housing of the Edwardian period and beyond. The innovative partial open plan, compact floor plan and affordable construction designs are noteworthy as contributing to architectural change in the early 20th Century.
Currently, new housing-from single family homes to condos-seems to be trending towards luxury style. Nearly every new development on the North Shore seems to boast of luxury design and finishes. I wonder when/if a new design trend will come onto the horizon that will be the “Foursquare” of our time, bringing more modesty and affordability to our housing market?
