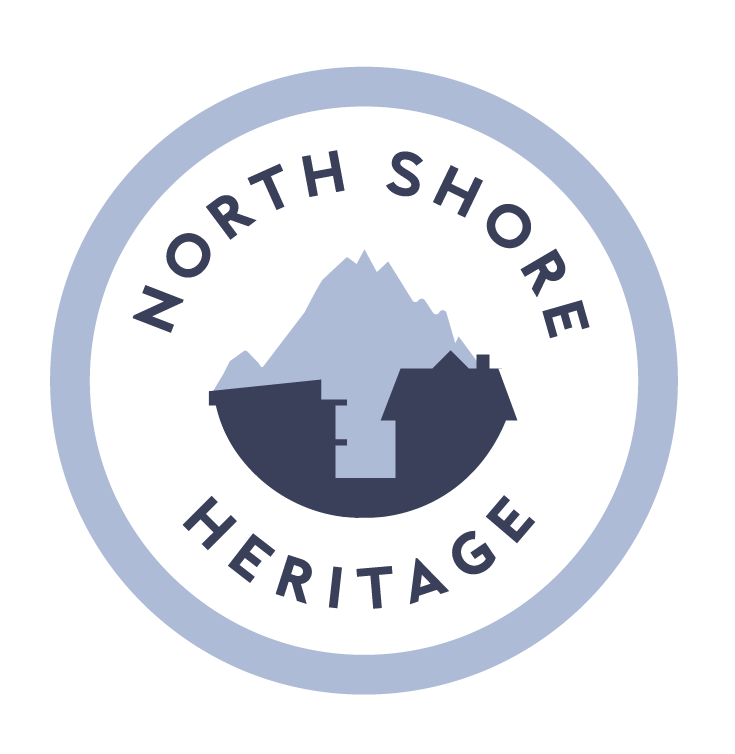Toby House, circa 1988.
2005 Queens Avenue, West Vancouver
Toby house
The Toby House was designed in 1962 by architect Ray L. Toby (Toby Russell Buckwell Architects) for his own family. It is considered a pioneer of the West Coast Modern Style, which aims to integrate the house with its site.
Typical of the style, the Toby House includes large floor-to-ceiling and clerestory windows and has an open-plan layout. The Toby House is significant for its first use of glue-laminated wood beams in local residential architecture.
In April 2015, the Toby House became the subject of West Vancouver’s first Heritage Revitalization Agreement (HRA) bylaw. Council authorized subdivision of the property into two “fee simple” properties. In return, the owner agreed to accept legally binding protection of the house and its siting amidst mature trees and near an ecologically sensitive creek bank.



