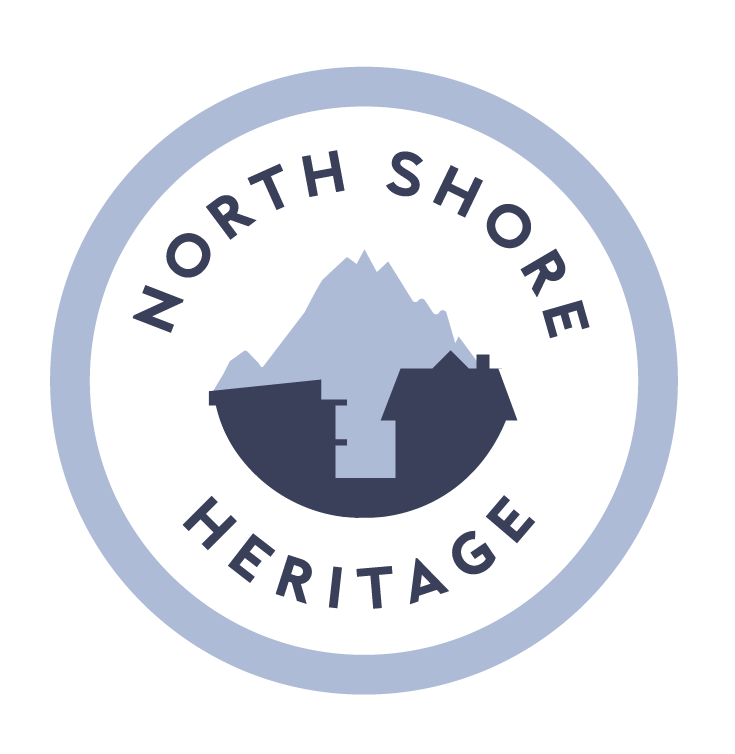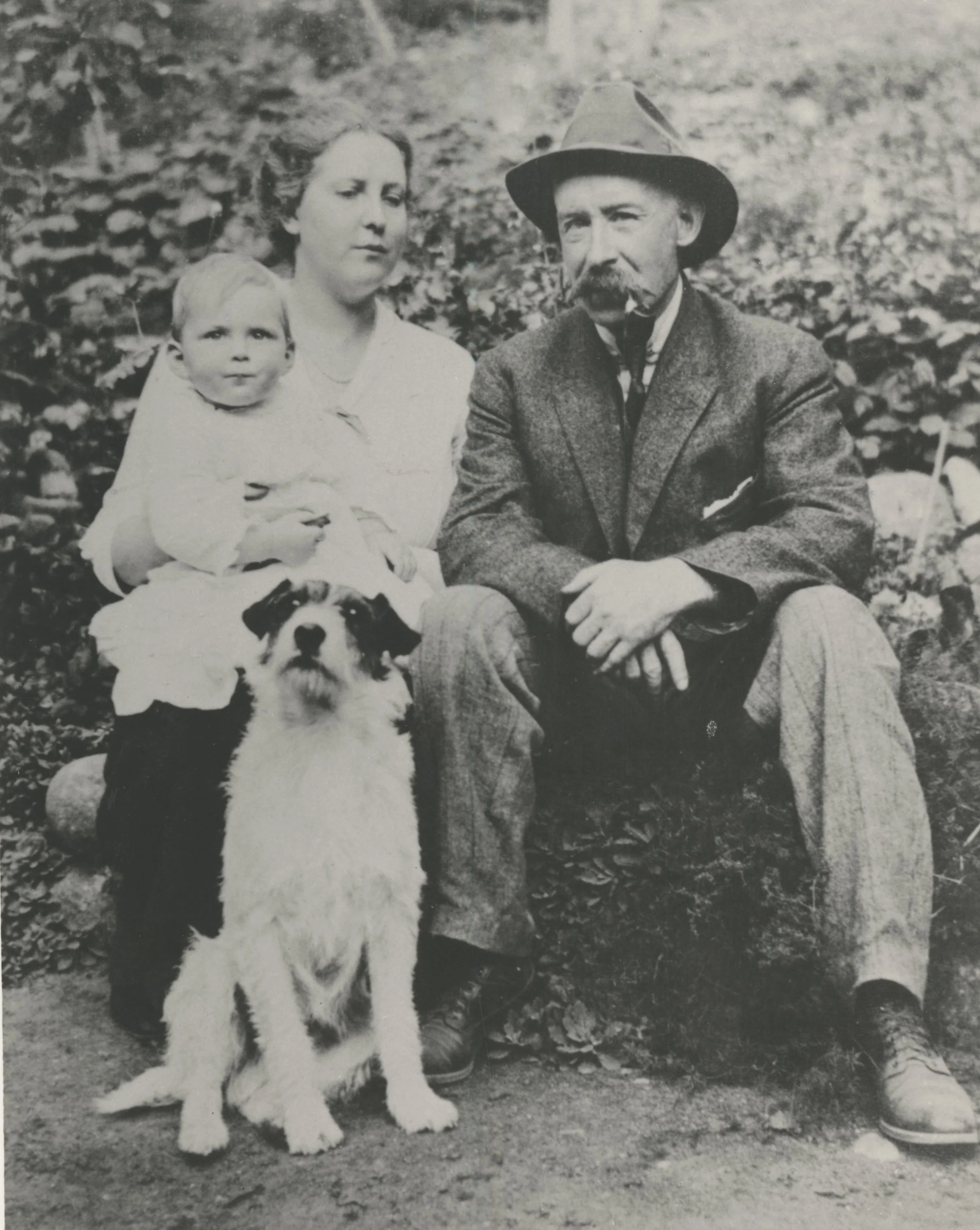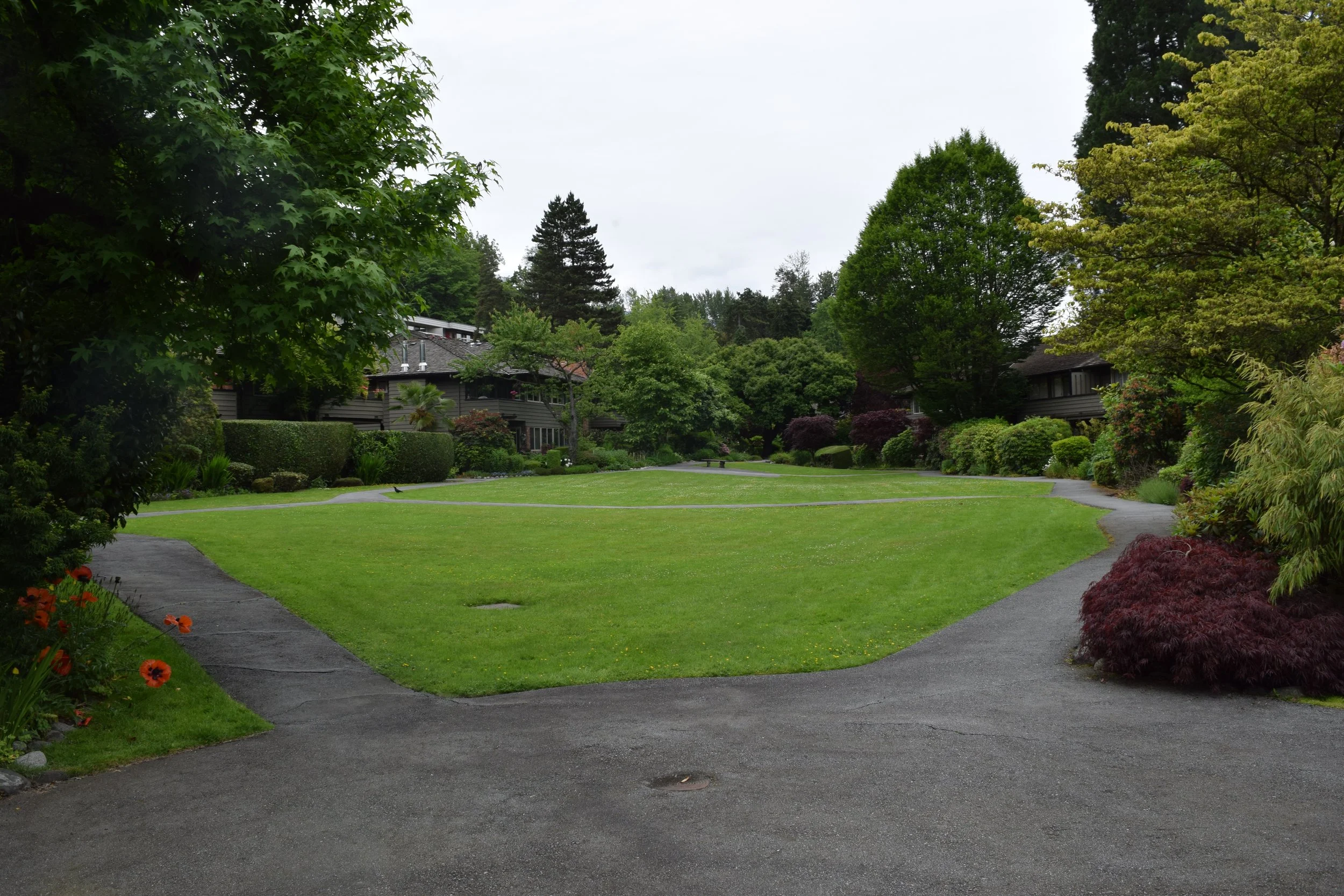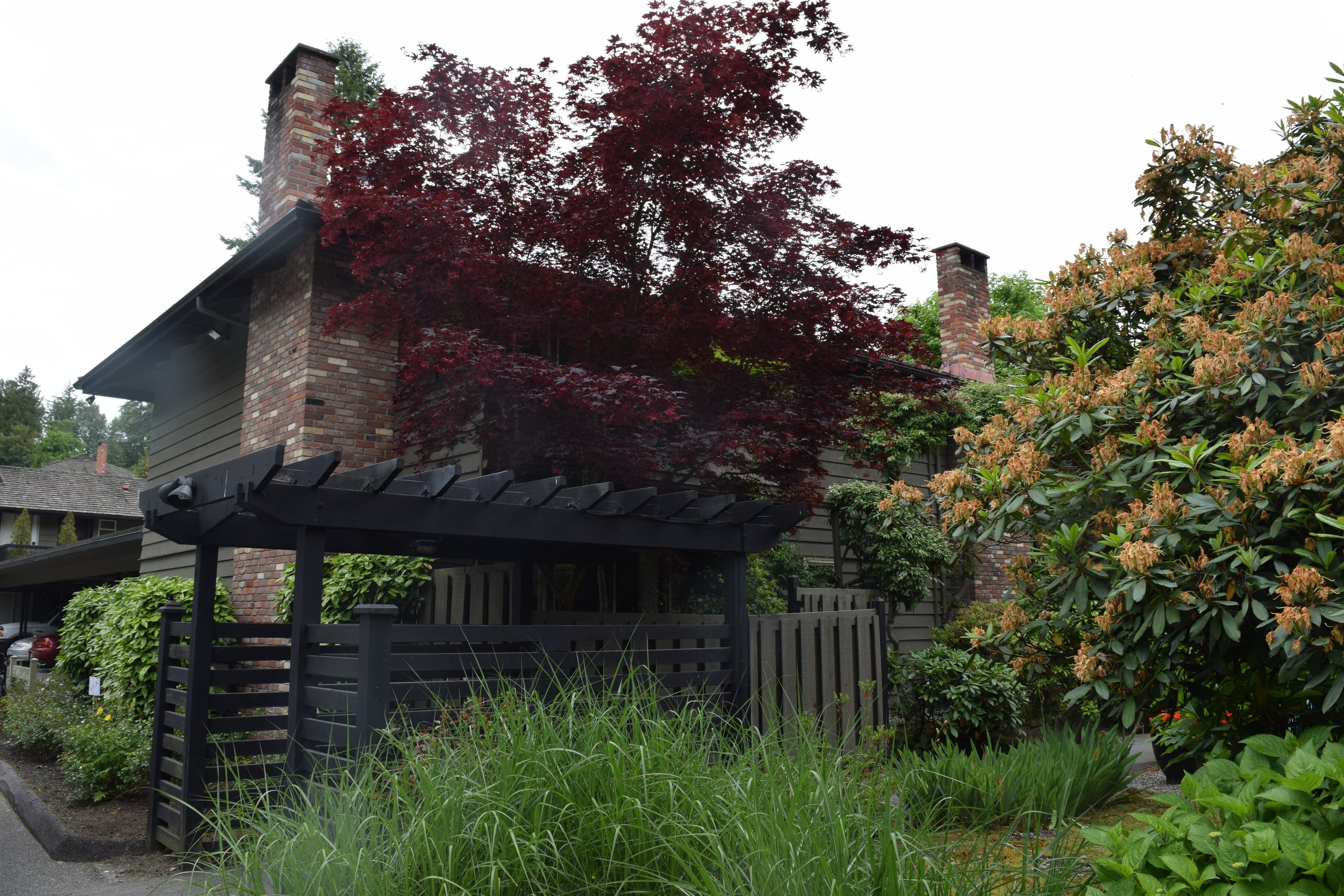Jenny Morgan, one of our North Shore Heritage bloggers, and myself share more than a name. We also love old buildings, photography, gardening and on June 21, 2022, we both independently “discovered” Spuraway Gardens at 235 Keith Road in West Vancouver. We missed each other by a few hours but were both super excited to have found this Heritage Gem! Spuraway Gardens is a townhouse development in West Vancouver that was part of the 1960’s “Garden Apartment” urban development trend. But when the developers bought the property, it came with an even older piece of history – Spuraway Lodge, a 1911 log cabin with an impressive list of famous owners/local socialites, who contributed to the development of the North Shore and the lodge itself. If only those walls could talk!
Spuraway Lodge, September, 2022
Let’s go in chronological order and start with the Spuraway Lodge. It was built in 1911 at a time when the District of North Vancouver went from Deep Cove to Eagle Harbour - with the exception of Moodyville and the commercial strip of the City of North Vancouver in the middle, which seceded from the DNV in 1907. The Lodge was built when Keith Road ran the entire length of the growing municipality, over the Capilano River via the Keith Road Bridge. At that time, the North Shore was sparsely populated with a mere 70 citizens in the area west of the Capilano River and 8196 in the area to the east.
However, a developer named Edward Mahon, co-owner of the North Vancouver Land and Improvement Company, heard that the Capilano Streetcar line would be extended toward the Keith Road bridge and in 1910, decided to buy a prime 40-acre lot of land to capitalize on the expected development of land west of the Keith Road bridge.
Inventory #11972 – View of Keith Rd. Bridge over Capilano River. 1910 The bridge collapsed 10 March 1917. Courtesy of MONOVA: North Vancouver Archives
Mr. Mahon, who was also a part owner of the Capilano Suspension Bridge, commissioned the same Japanese carpenters who built the teahouse there, to build him a lodge on his 40-acre property. The lodge was apparently built while Mr. Mahon was out of town and without any specific architectural plans or direction, resulting in its pagoda-style roof.
Inventory #151-2A – Log cabin under construction. 1911. Courtesy of MONOVA: North Vancouver Archives.
It was also built out of logs, likely because Mr. Mahon could get them for free from the Capilano Flume and Sawmill, which he also owned.
Inventory #7738 - 235 Keith Road. Painting of log house built by Japanese workmen for Edward Mahon. Courtesy of MONOVA: North Vancouver Archives
In 1911, he married the daughter of the manager of the Capilano Suspension Bridge, Lilette Rebbeck, nearly 30 years his junior. They had one son, Bryan Mahon, in 1913. It is thought they used the lodge as a summer retreat.
Inventory #151-95 Edward and Lilette Mahon with their son, Bryan and dog, Bryandog in 1914. Photo courtesy of MONOVA: Archives of North Vancouver
At some point, Edward Mahon subdivided the property into 6 lots and in 1923, he sold Lot 3, which included the Lodge, to George Hermann, who was the manager of Vancouver Creosoting. George and his wife, Estella, who were keen equestrians, named it Spuraway.
Inventory #028.13.2.065.00 - Estella Hermann on Horseback 192-. Image Courtesy of West Vancouver Archives.
028.13.2.065.01 Spuraway Lodge 192-. Image Courtesy of West Vancouver Archives.
They enlarged the lodge, put in a furnace, dishwasher, squash and badminton courts and developed an equestrian centre on the property, with paddocks surrounded by fences that were – you guessed it – preserved in creosote!
028.13.2.065.02 Spuraway Lodge Interior 192-. Image Courtesy of West Vancouver Archives.
Due to the isolated location of the lodge, they also created a farm in order to be self sufficient. It sounds like it was a lovely retreat for the Hermanns but the luxurious living was short-lived as the Depression hit in 1929 and Mr. Hermann was forced to sell the horses and let the staff go in 1933.
Over the next few decades, the lodge had two additional owners who made their own personal touches to the lodge and who, along with their friends and business acquaintances, made the property come alive!
1945 – The lodge was purchased by Adele Hermann (the only daughter of George and Estella) and her husband Ernie McDermott of McDermott Motors, who closed in a patio, made it into a den and bar, and put in radiant-floor heating and floor-to-ceiling windows. The former porch handrails were retained and can still supposedly be seen on the inside today. Their kids, Valerie and Brian, rode horses, learned to swim in the lily pond and hosted roller-skate and dance parties on the badminton courts!
1953 – The Hermanns sold the property to Louise Gibson in 1953, when her husband, Gordon Gibson Sr., a timber baron and famous BC politician, was away. He apparently loved riding and was threatening to buy a ranch in the BC Interior. She bought him a local ranch instead so she didn’t have to move! They turned the lily pond into a swimming pool, entertained a lot of politicians and also opened up their numerous facilities to a boy scout troop, the Lumberman’s Social Club and a congregation which eventually became St. David’s Church. Unfortunately, their lot size was reduced significantly when much of their land was expropriated by the provincial government during the construction of the new Upper Levels Highway (1953-1960).
166.12.2.6 Aerial Photo of Capilano River Area 1951. Image Courtesy of West Vancouver Archives.
65981.WVA.DWV Aerial Photo 1962 after Upper Levels Highway built. Image Courtesy of West Vancouver Archives.
However, the land was still sizeable and in 1965, the property was sold to International Land Company (ILC) which wanted to build a new type of development called “Garden Apartments”. These, according to an article in the September 1966 issue of Western Homes and Living, were the “most pleasing combination of country living in an urban atmosphere that we have seen to date”.
Essentially a garden apartment is a townhouse development that is centred around a large, shared, landscaped area, with roads and parking lots on the perimeter of the development. They also typically had other shared amenities like pools, tennis courts and playgrounds. An added bonus for a busy homeowner, usually a renter, was that all of this came without the need to maintain the property, as the property manager would do this for you!
Spuraway Gardens’ Central Courtyard. September 2022.
The September 1966 Western Homes and Living article, “What About Garden Apartments”, featured photos of a few Lower Mainland garden apartment developments including the Spuraway Garden Apartments which it described as “The former Gordon Gibson estate in West Vancouver is now the site of Spuraway, one of the most attractive garden apartment projects in the area. There are 122 units, ranging in size from studio apartments to 3-bedroom suites and in rental rate from $115 to $350, on the 8 ½ acre site. Communal facilities include two swimming pools (one enclosed) and a gymnasium. Architect: Leo Lund, Landscape Architect: Philip Tattersfield”.
What was fantastic about the Spuraway Garden Apartments is that the developers kept the old lodge for use as private club for residents of the townhomes and they kept the sports facilities that had been built by the owners over the previous four decades, including two pools (indoor and outdoor), a gymnasium, squash and badminton courts. They also only put buildings on about 30% of the lot, leaving a whopping 6 acres for green space, which gave it an estate-like feel.
The style of the townhome buildings is also worth mentioning. An ad in the Province newspaper (March 25, 1966) indicates that the interior designer aimed to keep the design simple, but complementary to the redwood and fir trees on the property and with a nod to heritage elements of the lodge. Examples include the use of shake roofs, the inclusion of a fireplace with a cedar mantel in almost all units (fireplaces were not common in garden apartments of the time), the use of soft exterior colours to “float into the surrounding forest” and the use of tiling techniques in the bathrooms that mimicked those in the lodge.
One of the Spuraway Garden Apartments with the chimney featuring prominently. September, 2022.
In 1968, ILC added a 6-storey apartment building to the site and in 1980, it was registered as a strata allowing individual home ownership.
Mar 3, 1984 Vancouver Sun real estate ad for the townhomes and the apartment/villa
The lodge celebrated its 100th birthday in 2011 and the townhomes have passed the half-century mark. Both have certainly stood the test of time and continue to thrive in a lovely park-like setting.
I think Edward Mahon would approve!
Fun Facts:
The eastern boundary of Lot 763, the original lot of land purchased by Edward Mahon, is a straight line and does not follow the river. Several parts of the Capilano riverbank on the west side are part of the DNV!
Edward Mahon was 49 and Lilette, his wife, was 21 in the 1911 census! They lived at 323 Burrard Street, currently the site of the Marine Building.
·The pagoda-like dip of the roof of the Spuraway Lodge was likened to Merry Widow bonnets (big brims) in an April 18, 1911 Express newspaper article.
Sources:
Mahon Dreamed of a town on the North Shore, by Janell Hilton. March 10, 1999. North Shore News.
Spuraway, 1911-2011, by Janet Morningstar and Robert Taylor
What about Garden Apartments, September, 1966. Western Homes and Living.














