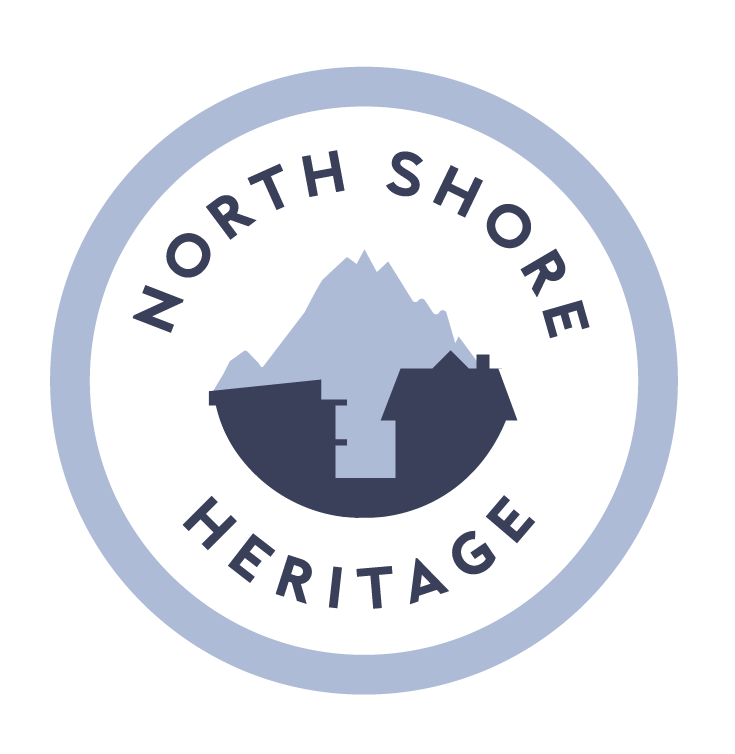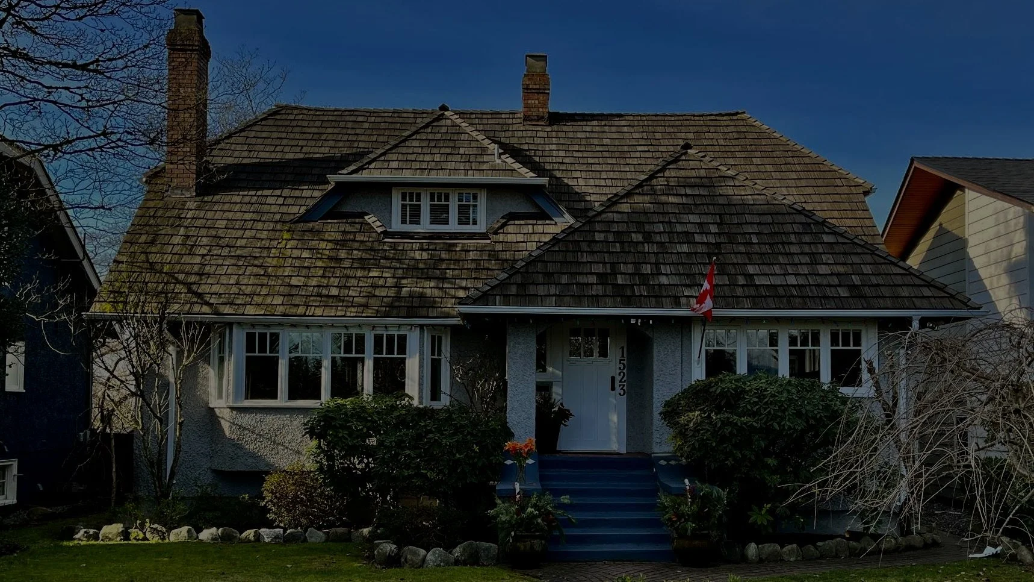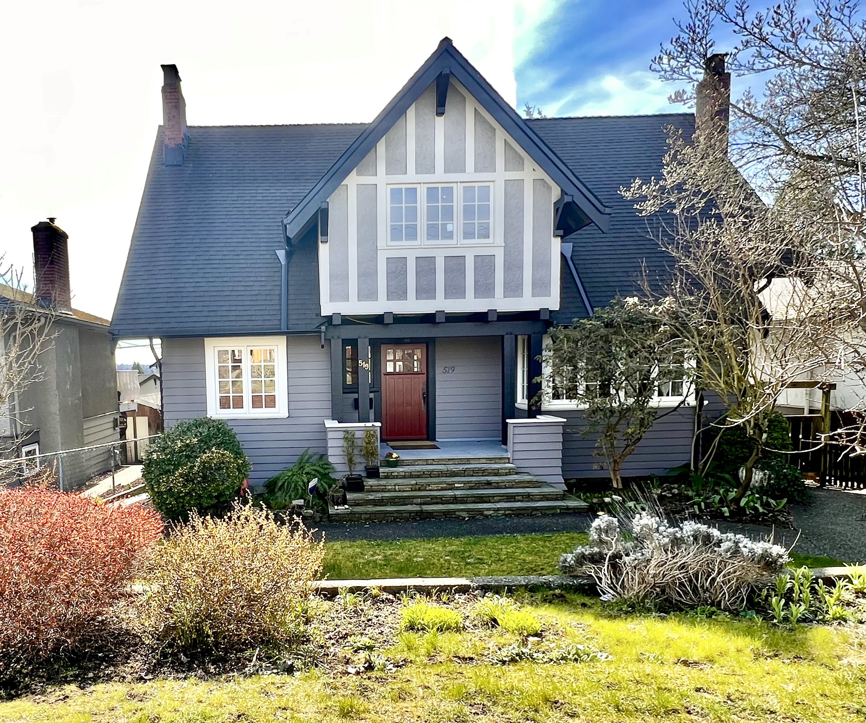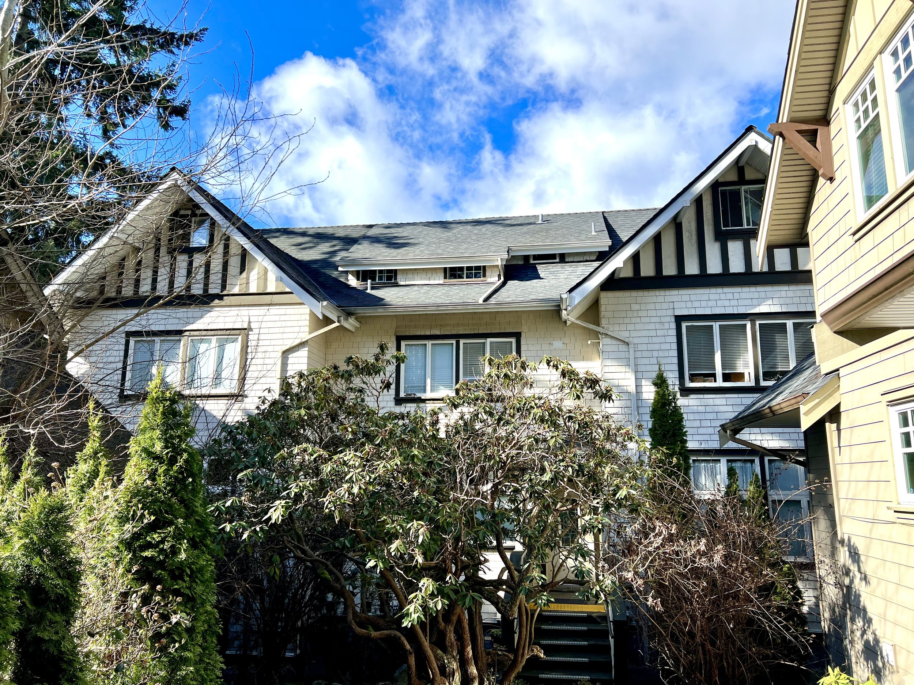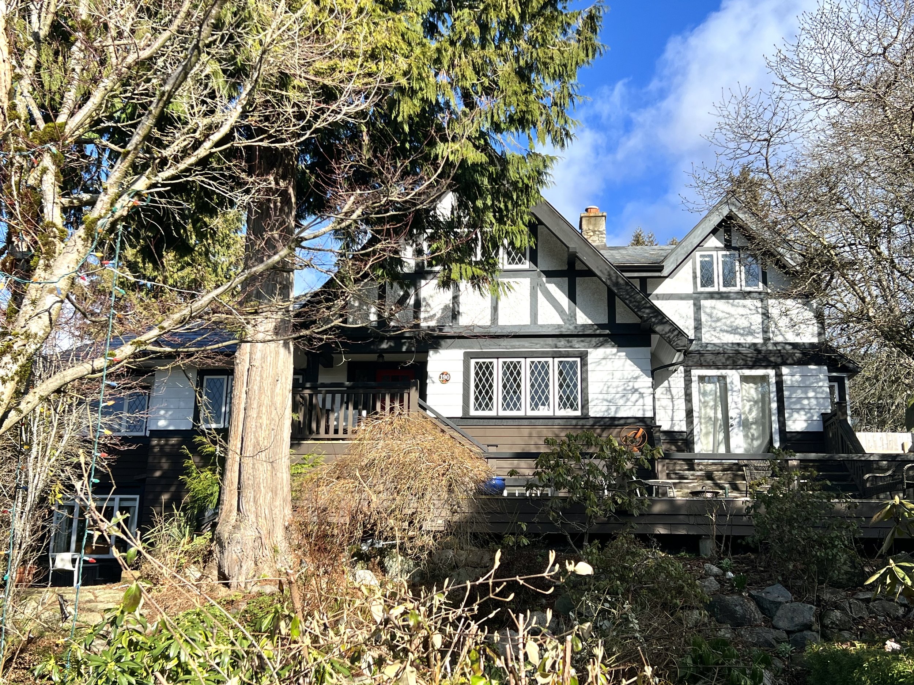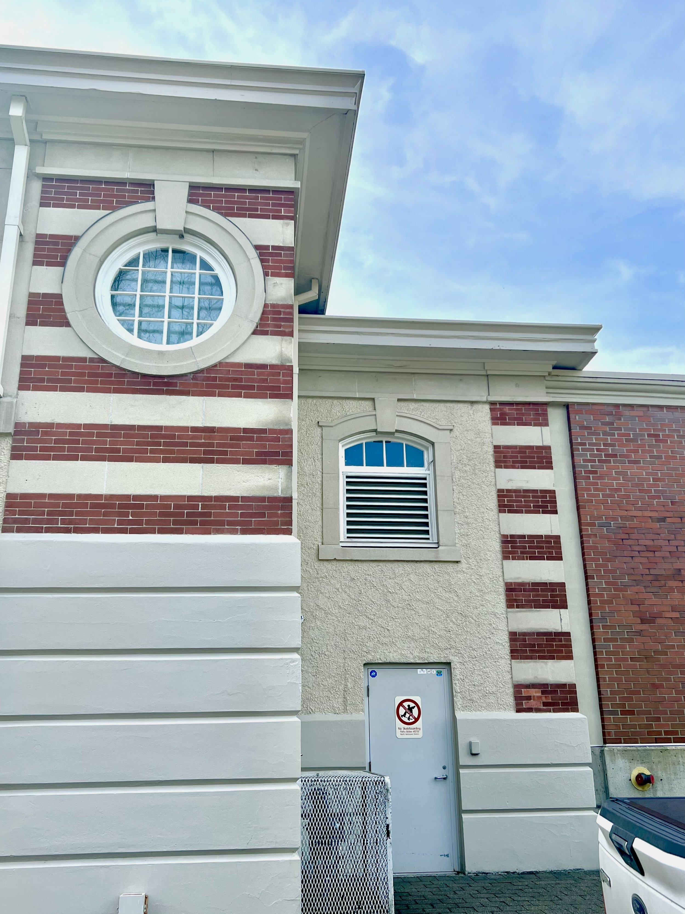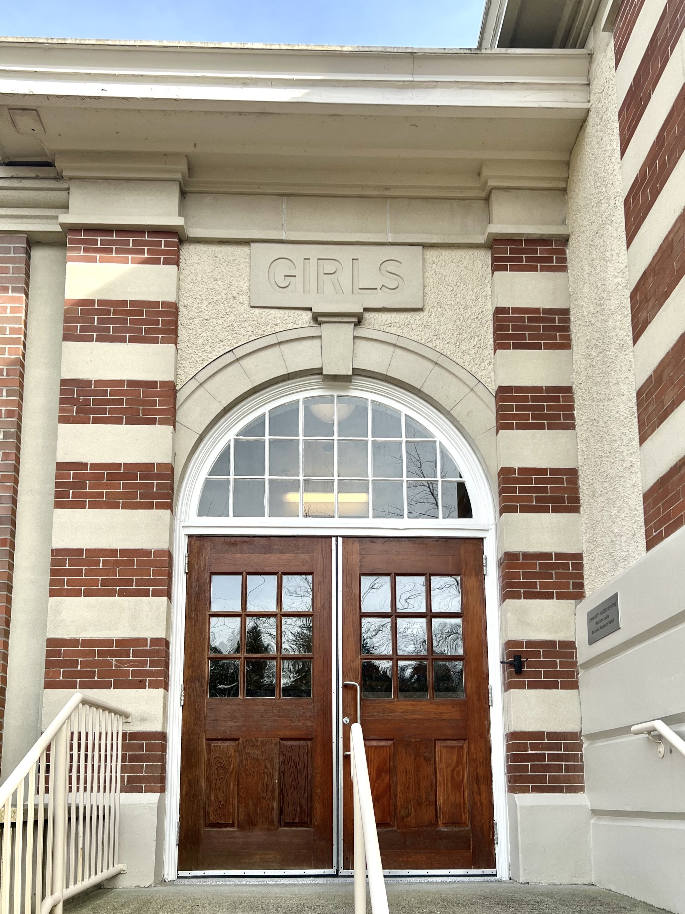Paul Haston wrote about Henry Blackadder in North Shore Heritage’s last post and my aim is to expand on Paul’s post about Blackadder’s life to look further into his architectural style, his design partners and the buildings he designed in North Vancouver. If you missed Paul’s post it’s here.
Blackadder and Mackay was a prominent North Vancouver architecture firm that helped shape the architectural landscape of the North Shore with their Arts and Crafts and Tudor Revival style homes and iconic non-residential buildings. These buildings, whether a home, an institute or commercial building, had a strong sense of design, symmetry and detailing that made them stand out and put the firm much in demand during its years of business in North Vancouver and Vancouver (1912-1927).
So who were the men that spearheaded this successful firm and what defined their designs?
Henry Blackadder (1882-1968) was born in Dundee, Scotland on September 11, 1882. He apprenticed with prominent London architectural firm, George and Yeates, for four years, after which he worked as an assistant to Sir Ernest George, a talented Edwardian London architect. He moved to North Vancouver in 1911.
Alexander Sinclair Wemyss MacKay (1878-1967) was born in Carlisle, Cumberland, England. He received his architectural training there and moved to North Vancouver in 1911. He teamed up with Blackadder shortly after and they worked as partners until 1927, with a break during WW1 when they both were called into service. After the war, they resumed their business, moving from their Lonsdale office to downtown Vancouver in 1921.
The two styles that defined their buildings, Arts and Crafts and Tudor Revival, both originated in England in the mid 19th century, and were part of the reason Blackadder and Mackay were in demand, as many North Vancouver immigrants were from the UK and wanted to show some patriotism as well as feel at more at home in their new country.
“Arts and Crafts” was a movement that revolted against industrialism and focussed on handcrafted products using local materials. There were numerous styles of homes included in “Arts and Crafts” and the main ones on the North Shore built by Blackadder and Mackay were “Craftsman” and “Bungalow”. Main features of these homes included low-pitched roofs, overhanging eaves with exposed rafters and beams, heavy, tapered columns, patterned or multi-paned windows and a covered front porch. You can read more about Craftsman homes in Jennifer Clay’s North Shore Heritage post ‘Bungalow Love’ here.
“Tudor Revival” homes originated in England in the 1860s. Defined by half-timbered detailing, steeply-pitched roofs and asymmetrical design punctuated by multi-paned windows, it had a mix of Renaissance and Gothic elements while still embracing a Tudor aesthetic. Interiors were often full of dark wood panelling, large fireplaces, and heavy wood features. ” Read here for more details in Kyla Gardiner’s North Shore Heritage post on this style.
Both styles evoke a sense of history and old European style that is immediately felt when you see these homes in North Vancouver. They have a timeless beauty that shows the care and attention to detail that Blackadder and his design partners took when they designed their buildings.
The following list of Blackadder buildings are largely designed with Mackay, however there are a couple of exceptions of Blackadder designing on his own or with another architect.
The list is not an exhaustive one of Blackadder designs as some of them have been demolished over the years or, as in the case of one home still standing, is not visible from the street due to fencing, but the majority of buildings still listed on either the City of North Vancouver or District of North Vancouver Heritage Registers are below. They are in order of oldest to newest for the residential style buildings, for each the CNV and DNV, with the exception of an institutional building at the end of each list that is out of order, as it stands on its own design-wise.
Many of these buildings appear to be largely original, although a few are now part of Heritage Revitalisation Agreements (HRAs) and have been modified, moved or have infills. Sometimes this means a loss of heritage landscaping or obscurement of the original home, but some of these have also been sensitively done and the HRA has at least resulted in saving the home from demolition, despite there being some changes to the home or to the original property. These are noted in the descriptions.
City of North Vancouver Heritage Register
513 E. 13th St.
Photo courtesy of Jennifer Clay
TROAKE RESIDENCE 513 East 13th Street, 1912, Blackadder & Mackay
REGISTER RANKING: B
“This Craftsman bungalow was built on a speculative basis for Sidney Humphreys (1882-1954), the City of North Vancouver Treasurer. The first known residents were John George Saunder Troake (1866-1931), a parks and cemetery inspector, and his wife Mary ( 1877-1946), who lived here for many years. The one-storey house is dominated by a front gable with strapwork detailing, and also features a full width, inset verandah, and unusually broad open eaves with exposed purlins and rafter tails.” (text in quotes taken from CNV Heritage Register). This house underwent significant renovations in the early 2020’s, including a significant addition on the back and the necessary upgrades to make it LEED certified.
519 E. 7th St.
Photo courtesy of Jenny Morgan
Back view of 519 E. 7th
Photo courtesy of Jenny Morgan
HOWARD & RENÉE ARCHIBALD RESIDENCE 519 East 7th Street, 1914, Blackadder & Mackay,
REGISTER RANKING: A
This lovely home was built for local contractor and designer, Howard Moir Archibald, who was born in Newfoundland in 1883, and his wife Renée Josephine ( 1886-1962).
It’s on the register for Historic Places because “it is valued as a very good example of a sophisticated British Arts and Crafts home with Tudor Revival influences”. Key design elements of the home include wide lapped wooden siding, stucco and half-timbering, projecting eaves, notched eave brackets, exposed roof beams in the dormer, exposed, wooden structural beams supporting the dormer and square paired porch columns. Part of the beauty of these homes is that the back is also detailed with attention to design, despite not facing the road, as you can see from the photo just above.
The owners were presented with a City Heritage Award in 2007 for the sympathetic quality of the two-storey addition to the south elevation.
Photo courtesy of Jennifer Clay
WITTON RESIDENCE 242 West 6th Street, 1914, Blackadder & Mackay
REGISTER RANKING: A
This home was designed as an investment property for widow Mary Elizabeth Cluness (1848-1941). James Dobson Witton, a Canadian Pacific Wine Company employee, and his wife, Olga Marie Elizabeth Witton (1892-1978), (the daughter of Peter and Gerda Larson) were the first residents of the home. This house was part of a heritage development that included the separation of the house into two units and the addition of an infill home for which the CNV gave a Heritage Award in 2022. Although obscured by a modern fence and wide second story deck, you can still see the unusual side entrance and the low, hipped roof. The exposed rafters and shingle cladding are more typical Craftsman features. The two bay windows covered by a pent roof would have made the front of the house more prominent before the deck and covered entrance were built.
254 W.6th St.
Photo courtesy of Jennifer Clay
PETER & GERDA LARSON RESIDENCE, 254 West 6th, 1921, Blackadder and Mackay
REGISTER RANKING A: Protected Municipal Heritage Site
Built for the owner of the Hotel North Vancouver and the Canyon View Hotel, Peter Larson and his wife, Gerda. Their daughter, Olga Marie Witton, also the owner of a Blackadder and McKay, moved in after her father’s death. She later sold it to James and Kathleen Sinclair, the parents of Margaret Sinclair who became Prime Minister Pierre Trudeau’s wife.
Notable Craftsman features: half-timbered gables, heavy timber roof brackets and a large front verandah with square columns and tapered piers. The interior still has its built-in cabinets, wooden panelling and beamed ceilings.
The House was moved in 2007 to the west of its double lot size and an infill duplex built. It received a CNV Residential Conservation award in 2011 for its restoration and conservation work.
518 E. 18th St.
Photo courtesy of Jennifer Clay
SHEPPARD RESIDENCE 518 East 18th Street, 1922, Blackadder & Mackay
REGISTER RANKING: B
This house was built for accountant George Sheppard, by local contractors George Waddell (1862-1942) and Samuel George Waddell (1882-1964). A broad, sloped roof extends over the substantial front verandah. “Half-timbering, exposed purlins, pegged square verandah columns and multi-paned casement windows reflect the Arts and Crafts aesthetic that persisted into the 1920s.” (text in quotes taken from CNV Heritage Register)
262 W. 6th St.
Image courtesy of Jennifer Clay
HOWARD-GIBBON RESIDENCE 262 West 6th Street, 1924
REGISTER RANKING: A
A solid and classic Arts and Crafts design with its shake siding, leaded windows, covered porch entrance and bay window. The first owners were, Edward Howard Gibbon (1881-1963), (the station agent for the Pacific Great Eastern Railway Company) and his wife, Elizabeth Edith ( 1890-1978).
1523 Grand Blvd
Image courtesy of Jennifer Clay
Young Residence, 1523 Grand Blvd, 1926, Blackadder and Mackay
Register Ranking: A
Period Revival bungalow built for John Paton Young (1880-1931) and his wife, Jeanie Lockhart Young (née Ralston, 1882-1936) as a part of the Grand Boulevard development, North Vancouver’s most prominent garden subdivision.
This home shows the type of houses built during the second phase of Grand Boulevard’s
development between the two World Wars, and is defined by its smaller-scale
traditional dwellings built on remaining vacant lots. The Young Residence
exhibits Arts and Crafts design elements typical of the 1920s including a roughcast stucco finish, and a picturesque jerkin-headed roofline reminiscent of a traditional thatch-roofed cottage.
1513 Forbes Avenue
Photo courtesy of Jenny Morgan
1513 Forbes Ave.
Photo courtesy of Jenny Morgan
DRILL HALL 1555 Forbes Avenue (civic address); 1513 Forbes Avenue (street address) Thomas W. Fuller, Federal Department of Public Works, Architect Henry Blackadder, Local Supervising Architect 1914-1915
REGISTER RANKING: A
The Ministry of National Defence decided to establish the Sixth Field Engineers Squadron on February 11, 1911 when they heard rumours of possible conflict in Europe. Major James Pemberton Fell, was given command. The site was chosen in 1912, but construction didn’t begin until WW1 actually began and made it more of a necessity. The Department of Public Works (DPW) in Ottawa provided a ‘Standard Drill Hall Type C Plan,’ designed by Thomas W. Fuller (1865-1951), the DPW architect in charge of federal military buildings from 1902 to 1918. However, construction of the Drill Hall was supervised by Henry Blackadder. It was opened in September of 1915. It continues in active use by the military to this day under the name “Lt. Col. J.P. Fell Armoury”.
DISTRICT OF NORTH VANCOUVER HERITAGE REGISTER
3345 Dowsley Court.
Photo courtesy of Jenny Morgan
3545 Dowsley Court, Thomas Nye Residence, 1912, Blackadder. (It got a new address to reflect the new entrance, although the old grand entrance is still there)
Designated Municipal Heritage Site
In 1902, Thomas Samuel Nye (1874-1938), chose District Lot 2026 as his military grant for service in the Boer War. But despite making a fortune during the land speculation boom through subdivision of his property, he went broke building his grand home, which then became known locally as “Nye’s Folly”. Although Blackadder deserves credit for the main design, four other architects also gave input to the interior and exterior of this large home. Nye moved away from North Vancouver for a number of years and from 1921 and 1932 it was rented to the Kingsley School, a private school for boarders and day boys.
The house remains a stand-out building in the Upper Lonsdale area, notable for its fitted stone structure and Tudor detailing. Although the property has been further subdivided, it still has some beautiful mature landscaping on its grounds, such as a large, dry stone retaining wall, a long row of planted holly trees, and an unusual specimen Chinese fir tree.
The house was damaged in a 1990 fire but has been restored and maintains its imposing exterior heritage features.
3371 Chesterfield Ave from the front.
Photo courtesy of Jenny Morgan
3371 Chesterfield – Chesterfield School for Boys– 1912-1913, Blackadder and Jameson
Designated Municipal Heritage Site through a Heritage Revitalization Agreement
You wouldn’t know it from looking at it now, but this home, which is now part of an HRA of multiple dwellings and is quite hidden, (the main building now converted to apartments), began as the Chesterfield House School for Boys in 1913, part of a large, seven lot property. The original grounds had a large gym, swimming pool, tennis courts, dormitory, classroom building, stables, and more, as well as extensive landscaping. By the 1990’s, it had been converted into apartments, the other lots and amenities long sold off and converted to residential lots, however much of the original landscaping around the school building of mature holly trees, laburnums, cedars, black walnut trees, a cherry tree, a rose garden, and a large rhododendron in the front yard remained at this point. The HRA of 2010 added a couple of what were called “coach houses” to the property, essentially covering the remaining green space with buildings, and there doesn’t seem to be any original landscaping left. Blackadder jointly designed this project with Reyburn Jameson, who was only active in North Vancouver for two years and left soon after this project was initiated.
190 Carisbrooke Road E.
Photo courtesy of Jenny Morgan
190 E. Carisbrooke Rd Ames Residence, 1925. Blackadder and Mackay
Built for English immigrant Cyril Ames (1885-1966), manager of Ames Brothers, Manufacturers Agents and distributors of ceramic tiles, this large, classic Tudor revival home is highlighted with the use of stucco and wood half-timbering, cross-leaded casements and a tall stone chimney. This home, like a number of his designs in North Vancouver, has an especially narrow staircase, due to Blackadder's belief that wide staircases were for those "too weighty in... body and head."
3203 Institute Rd. Community Heritage Centre and home of MONOVA archives.
Photos courtesy of Jenny Morgan
3203 Institute Road, 4th Lynn Valley Elementary School (now Community Heritage Services Centre and MONOVA archives), 1920, Blackadder
Designated Municipal Heritage Site.
Following a population explosion, four new schools were built in succession in Lynn Valley. This one was the fourth to be built in this area. This beautiful school was built with alternating bands of precast concrete and decorative brickwork, separate entrances for boys and girls and the striking feature of the corners highlighted with bulls’ eye windows. Even the more utilitarian sides of the building have beautiful windows and brickwork. The design reflects Blackadder’s early training and can be traced to the Edwardian Baroque work of George & Yeates.
After a new elementary school was built nearby, the original Lynn Valley Elementary School was converted for use as a Community Heritage Services Centre.
The topic of Blackadder buildings is a huge one, and I only scratched the surface of many of these beautiful buildings, each of which I could have written a post on their own stories. For more reading on the topic, you can refer to the sources below.
Except where indicated, text and images Copyright @ North Shore Heritage and Jenny Morgan. All rights reserved. Re-publication in whole or in part is prohibited without the written consent of the copyright holder.
Sources
dictionaryofarchitectsincanada.org
https://monova.ca/wp-content/uploads/2014/04/March-2016-issue-for-web.pdf
North Shore Heritage Blog Post by Paul Haston
North Shore Heritage Tudor Revival Style Blog Post by Kyla Gardiner
