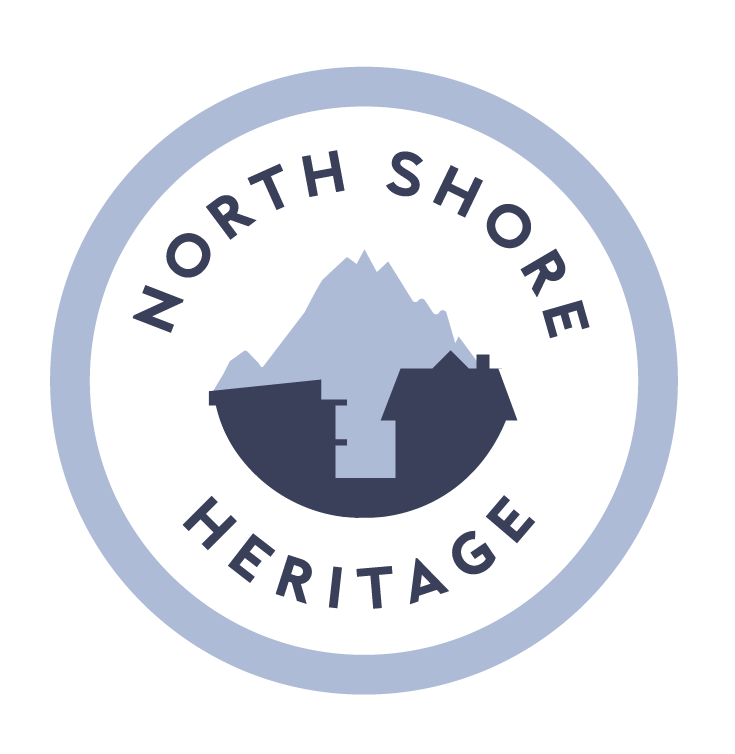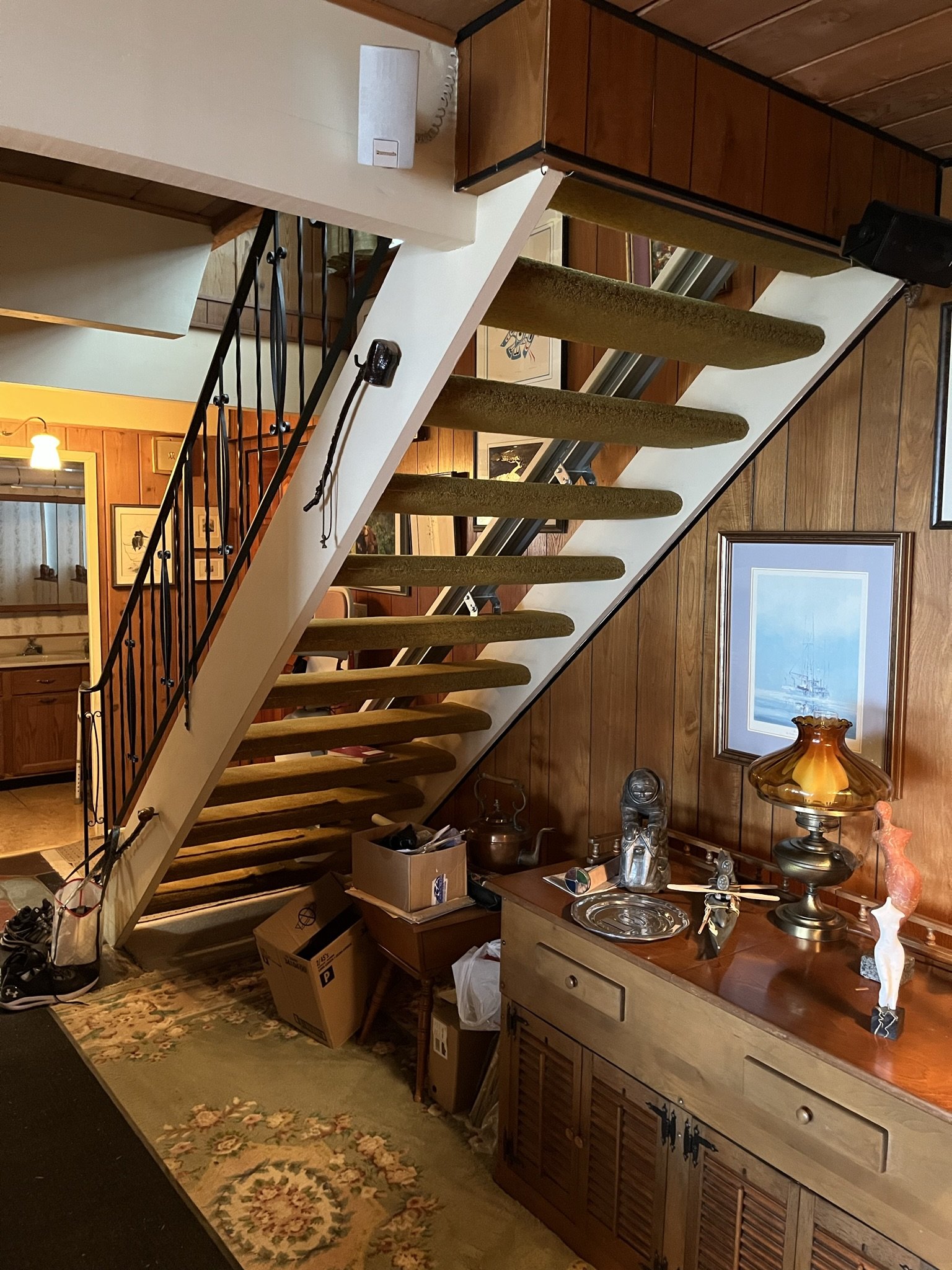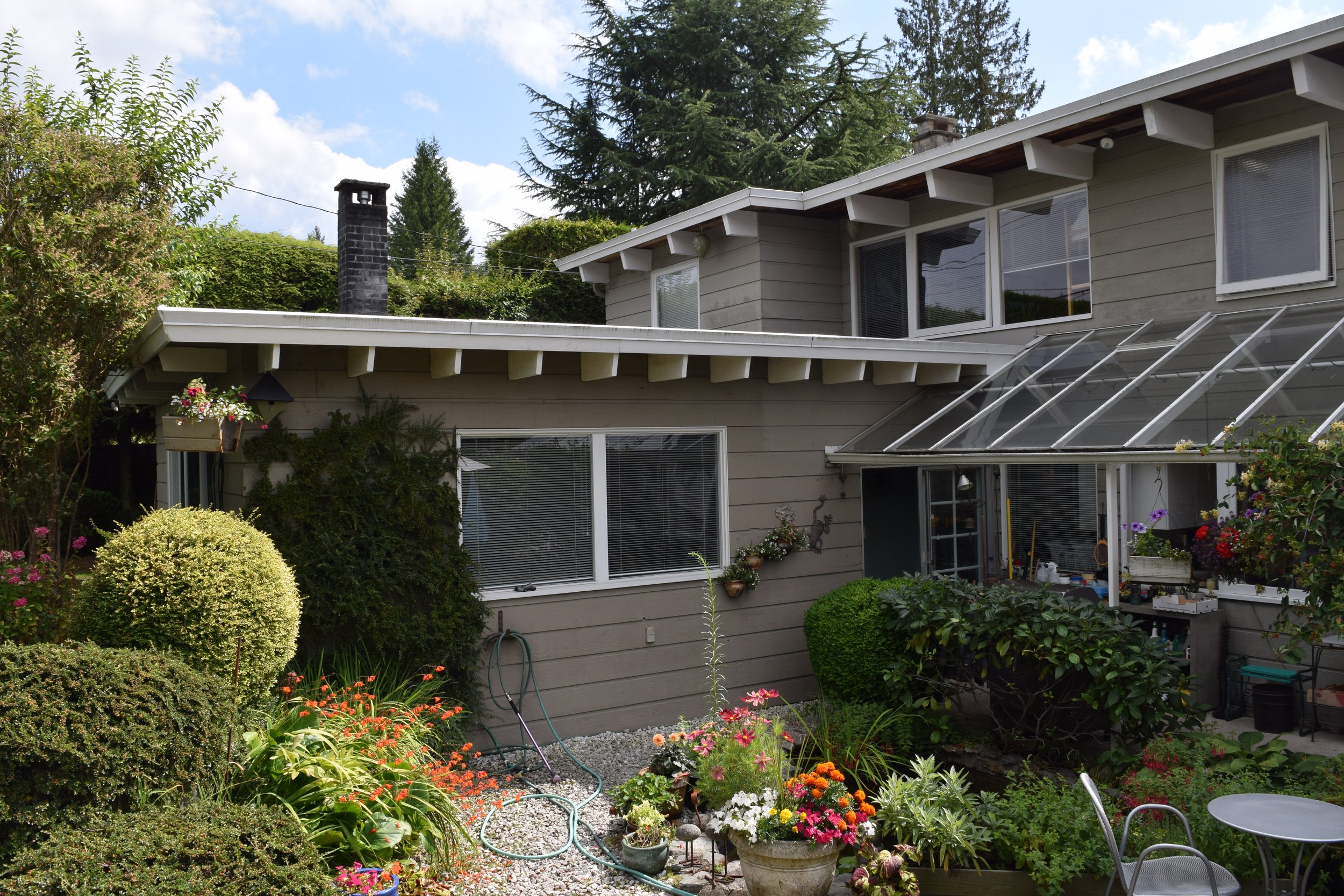After the publication of my previous blog on Bob Lewis (My Bob Lewis Odyssey), Steve Gairns (my partner in the Lewis Research Project) and I, received a lot of emails from owners of Lewis houses who were keen to show off their homes. Visiting these homes has been an odyssey of its own! What I’ve learned is that the post and beam construction style which was embraced by Bob Lewis for its simplicity and inexpensive building costs, is so functional and versatile that it has allowed homeowners to easily adapt and personalize their homes to styles and standards which suit their lifestyles. Join me as we journey through the decades from an Original Lewis to a Brutalist adaptation.
Upper Delbrook Original (1960)
What a treat it was for me to meet Roy Gill, an Irish immigrant, who commissioned Bob Lewis to build his home on a lot he found while traipsing up to ski cabins on Beaver Road on trips from his home in Vancouver. Roy said the land was originally owned by Dole (the pineapple company) but was sub-divided and sold in the late 50’s and early 60’s. Roy knew he wanted a post and beam home, and as a woodworker himself, appreciated the quality of the materials and the design of Bob Lewis homes but Roy was not fond of the flat roof that was very typical in a Lewis house. However, he was able to convince Bob Lewis to use a sloped roof design instead. Roy and a friend started clearing the lot but one day, they went higher up on the lot for a beer break and realized that the better site was higher up, where the view of English Bay and beyond was even better! Although Roy and his wife made some modifications to the house early on (sanded and painted the beams a cream colour), the house is today as original as they come.
Coloured Stonework detailing at the front entrance, true to the Lewis Construction plans! Photo by Jennifer Clay.
Gill House plans including stonework detailing at front entrance. Photo by Jennifer Clay.
Original staircase with wrought iron handrails. Photo by Jennifer Clay.
Burlap wall covering on the closet doors. Photo by Jennifer Clay
Bedroom doors cut out of the vertical wall panels, such that the edges of the wood in the doors match the wall boards exactly (a common detail in Lewis homes). Photo by Jennifer Clay.
Original fabric wall covering detail. Photo by Jennifer Clay.
Living room ceiling showing the painted wood beams, the burlap wall covering and a clue to the heritage of the owners (Belleek pottery). Photo by Jennifer Clay.
Knotty on Newmarket (1958)
The original owner of this home was a lumber salesman, which may explain why he used Lewis Construction to build this home. It includes horizontal cladding on the exterior and vertically arranged, knotty cedar on the inside. At some point, the ceiling beams were painted white but the interior woodwork is otherwise original. The original family outgrew the home quite quickly and put on a family room at the back in 1965. The current owners, a couple from England, found that the house “ate light” and shorely after moving in, made the decision to put drywall over the exterior-facing walls, which were originally mahogany panels. They also extended the master bedroom out over the carport but designed it sypathetically to the original design. It’s hard to tell it is an addition.
Original Lewis Construction plans showing front view, with Bob Lewis’ signature as well as that of the owner. Photo by Jennifer Clay.
Front View of Newmarket home. Photo courtesy of Steve Gairns.
View of the master bedroom extension over the carport. Photo by Jennifer Clay.
Front entrance way and staircase showing the knotty wood details. Photo courtesy of Steve Gairns.
Living room of Newmarket home showing painted ceiling beams and the exterior walls which used to be mahogany but were dry-walled in an effort to make the interior less dark. Photo courtesy of Steve Gairns.
Family room extension at the rear of the house, designed sympathetically to the original house. Photo by Jennifer Clay.
British Properties Showhome (1956)
This house was originally built in a row of houses that were featured in the Parade of Homes which was conceived of by some local builders to showcase new mid-century building styles including rancher, split-level and of course, post and beam. The Lewis house is the only one of the original four which survives so that already speaks to the ability of a Lewis home to stand the test of time. The current owner bought this home in 2011 and was drawn to it for its architecture, use of wood, spaciousness and “good bones” which lead to a feeling of warmth as described in this December 8, 2022 North Shore News article. The owner updated the kitchen and opened it to the adjoining den, but has left much of the original house intact, focusing instead on the exterior landscaping in order to highlight the indoor/outdoor liveability which is a key feature of many West Coast Modern homes.
Original fireplace and ceiling detail. Photo courtesy of Steve Gairns.
Renovated kitchen with the original ceiling beams. Photo courtesy of Steve Gairns.
Zen garden to complement the West Coast Modern design aesthetic. Photo courtesy of Steve Gairns.
Gleneagles English Country (1968)
When I arrived at this house in January, 2023, I realized that I had visited it back in 2001, as one of my Master Gardener classmates (a Brit who immigrated to Vancouver in the 60’s) lived there. Knowing who the owner was back then made it easy to understand why the home has such an English Country feel. Although the house still has key West Coast Modern bones in the ceiling trusses and intricately detailed pegged hardwood flooring, the brick fireplace was resurfaced with stone, and the exterior was finished with shingles, creating a whole new look and feel. This English Country style is also a key reason why the current owners, one of whom is British, were immediately attracted to this home.
Resurfaced stone fireplace with dark stained ceiling beams gives a distinct English Country feel to this living room. Photo courtesy of Steve Gairns.
Exterior showing the backside of the original brick fireplace. Photo courtesy of Steve Gairns.
Original pegged hardwood flooring. Photo coutesy of Steve Gairns.
Painted shingle-clad exterior. Photo courtesy of Steve Gairns.
Sentinel Hill Family Home (1952)
This home was one of the original Bob Lewis homes, where he and his family of 5 resided for a short period of time. The current owners, a multigenerational family of 6, loved the location and liked that the previous owner had already modernized the kitchen, and through painting the ceiling beams, had created a bright and functional home. The home is also very liveable with all living and bedrooms upstairs on the 2nd floor and a large playroom/den on the main floor. One of the key Lewis features which remains is the double-sided fireplace.
Original double-sided fireplace, now painted white in keeping with the rest of the interior. Photo courtesy of Steve Gairns.
A view to the double-sided fireplace from the kitchen. Photo courtesy of Steve Gairns.
New entryway pictured with traditional Lewis ribbon windows on the main and upper floors. Photo courtesy of Steve Gairns.
Batchelor Bay Brutalist (1959)
As I wrap up this tour of Lewis homes, we come to the other end of the spectrum from where I began. The current owners of this home have taken the strong bones of their Lewis house and the personal design style of one of the owners, who is a furniture designer, to reimagine a home that is textbook “Brutalism” in its simple lines, monochromatic palette and utilitarian feel. One would never know, while standing in their exquisitely appointed living room, that they have two young children, as all of their “stuff” is cleverly hidden in a row of floor to ceiling cupboards. Even the bathroom is hidden! They also added a wood slat wall just inside their entryway which acts to separate that area from the living area and yet it still lets the light through. They used the same wood slat design when they converted their attached carport into a lovely exterior patio that can be used, rain or shine, as a gathering spot for the other owner’s floral workshops. Overall, they have created a home with its own unique identity while bringing forward the quintessential elements of a Lewis post and beam.
Wood slat wall between kitchen and entrance area. Photo by Jennifer Clay.
Clean lines in the brand new kitchen and dining room areas. Photo by Jennifer Clay..
The original Lewis ceiling beams provided good bones for this reimagined design! Photo by Jennifer Clay.
The “secret” wall of storage! Photo by Jennifer Clay.
The original carport has become an enlarged patio which keeps the owners and their guests dry during the rainy season and cool during the warm summers. Photo by Jennifer Clay.
The wood slat design in the original carport echoes the wood slat design in the interior entryway. Photo by Jennifer Clay.
Despite its modern appearance, there is no mistaking this home as a Bob Lewis, as viewed from the backyard. Photo by Jennifer Clay.
To me, the lesson learned in touring these homes is that Bob Lewis post and beam houses are so solid and functional that they are positioned to be homes for now, and forever, as future generations adapt the architecture to suit them. If you are interested in learning more about the sympathetic restoration of modern homes (Restomod), I encourage you to attend RESTOMODERN, a Panel Discussion being hosted by our friends at West Coast Modern League on July 5th as part of West Coast Modern Week. (Restomodern | West Coast Modern League)
Except where indicated, text and images Copyright @ North Shore Heritage and Jennifer Clay. All rights reserved. Republication in whole or in part is prohibited without the written consent of the copyright holder.






























