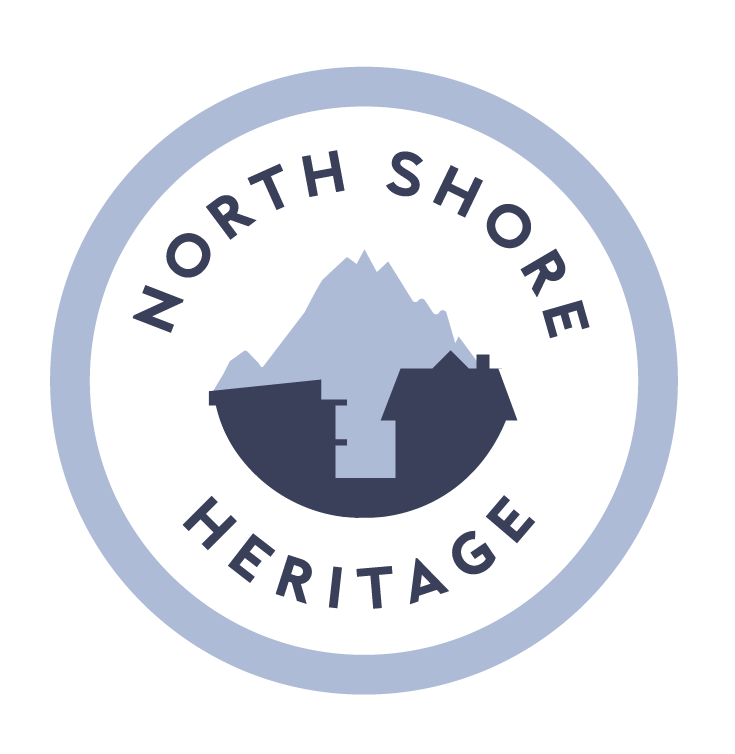Happy Heritage Week 2021 with the theme “Where do you find Heritage?” Our seventh stop is not a place exactly. It is the recognition of a unique architectural movement that swept across West Vancouver and North Vancouver in the mid-20thcentury, from 1945 to 1975. Local architects adapted the popular mid-century modern style of architects like Frank Lloyd Wright to the West Coast rainforest climate, geography (rocky, irregular sites, views of ocean or native forests) and local building materials (mostly fir and cedar). The result was a unique architectural style that became known as West Coast Modern.
Typical features of West Coast Modern homes
Post and beam, rancher or A-frame forms
Post and beam construction, which provides non-load-bearing walls, allowed the houses to be adaptable and modular. Additions could be done later with a minimum of effort as families and budgets grew. Interiors could also be easily modified as walls were not load-bearing
Exposed timber
Wood was the most common material, making these homes sustainable
Compact, open floor plans
Fireplaces that were functional but architecturally interesting and central to the living room (often two sided)
Large windows which brought the natural environment inside or clerestory windows which provide a source of diffused lighting and a sense of airiness
Low pitch or flat roofs with large overhangs
Exterior walls unpainted, often natural cedar channel or lapped siding, or simple plywood
Well integrated into the site, with the landscaping usually left natural and with features such as trees and rocks remaining in place
Post-construction landscaping often drew upon Japanese garden features including ponds, and often included garden features in the interior
Orientation to views or natural features
Key Players
The driving force behind West Coast Modernism were local, innovative architects and builders including B.C. Binning, Robert Berwick, Ned Pratt, Fred Hollingsworth, Arthur Erickson, Ron Thom, Bob Lewis, Geoffrey Massey, Barry Downs, Arnold King, Ron Howard, G.L.T. Sharp, Charles Thompson, Alex Browning, CBK Van Norman, to name a few.
Perceived as radical at the time relative to other architectural styles in North Vancouver, many were featured in the Western Homes and Living magazine with photos by Selwyn Pullan.
Still Standing
Truly almost timeless, the North Shore is lucky enough to have a large inventory of these gorgeous homes which are sometimes open to the public on a limited basis. These houses are concentrated in the Edgemont and Upper Capilano regions of North Vancouver and towards Horseshoe Bay in West Vancouver.
3623 Sunnycrest – Mitchell Residence (aka Wedge house) designed by Arthur Erickson in 1965.
Examples of West Coast Modern homes in North Vancouver
Mitchell Residence - 3623 Sunnycrest Drive, Arthur Erickson Architect, 1965
Trend House – 4342 Skyline Drive, Porter & Davidson Architects, 1954
Hollingsworth Residence – 1205 Ridgewood Drive, Fred Hollingsworth Architect, 1946
The Sky Bungalow – 3355 Aintree Drive, Fred Hollingsworth Architect, 1950 (was situated for a time for promotional purposes in the downtown Bay parking lot)
Moon Residence – 2576 Edgemont Boulevard, Fred Hollingsworth Architect, 1950
Shalal Gardens four-plex apartments - Edgemont Boulevard, Fred Hollingsworth Architect, 1951
Hirst Residence – 1798 Peters Road East, Ron Thom Architect, 1949
Pool Residence – 3219 Regent Avenue, Lewis Construction Company, 1956
Ritchie Residence – 1032 Ridgewood Drive, Sharp & Thompson, Berwick, Pratt Architects, 1950
Examples of West Coast Modern buildings in West Vancouver
B.C. Binning Residence – 2968 Mathers Ave, B.C. Binning Architect, 1941
Wagner Residence – 6003 Eagleridge Drive, Percy Callahan Underwood Architects, 1963
Toby House – 2055 Queens Ave, Ray Toby Architect, 1962
District of West Vancouver Municipal Hall - 750 17th Street, Toby, Russell, Buckwell Architects, 1964
Sykes House – 5616 Westport Place, Peter Kaffka Architect, 1964
If you are looking for something to do on the next sunny day, perhaps a walk or drive in these neighbourhoods would be an eye-opening experience!

